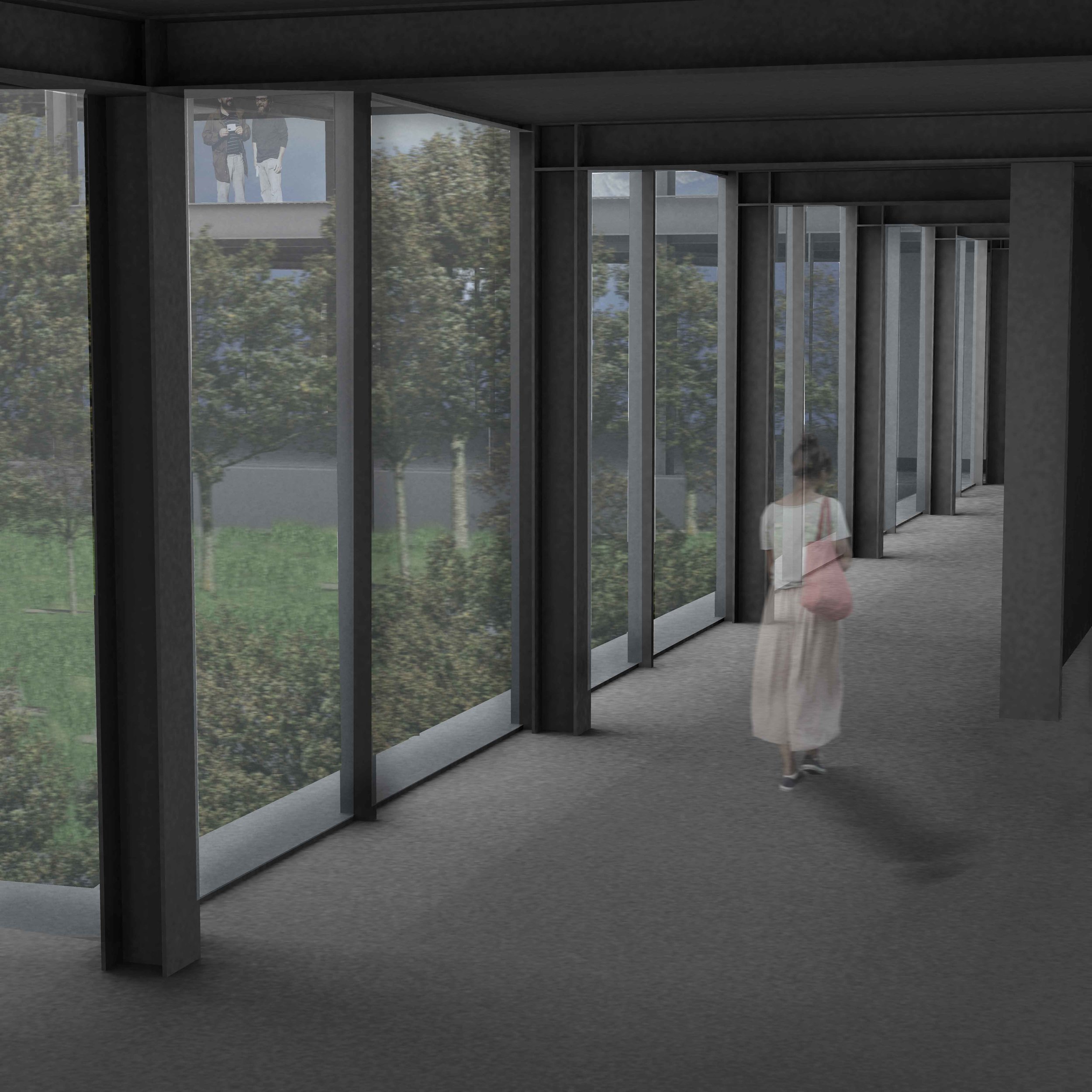FREIRAUM
Temporary Housing | Restaurant | Cooking School
A symbiosis of living, learning, nature and commerce, located south of the “Park am Gleisdreieck”. The optimal south orientation of the greenhouse was a decisive aspect for the design of the building. The main concept was to centre the greenhouse at the heart of the building, and set the temporary housing, cooking school, and restaurant around it. During the winter, this heart becomes a thermal insulating façade.
In summer, it transforms into a public garden/green-roof that cools and shields the interior from the sun. The heat generated in the greenhouse is consumed by “Absorber boxes” for the ventilation and air conditioning of the building. For the purpose of energy and resource conservation, rainwater is collected in a reservoir via inbuilt troughs in the roof. This water is stored in a tank and is designed to supply the building and a 2,600 m2 acreage with a sustainable supply of water.
-
Design Studio | IV Bachelor Semester
Prof. Ute Frank | Technische Universität Berlin
Project by: C.E.Beckmann | M.S.Flau | H.Walter
Location: Westkreuz, Berlin, Germany






