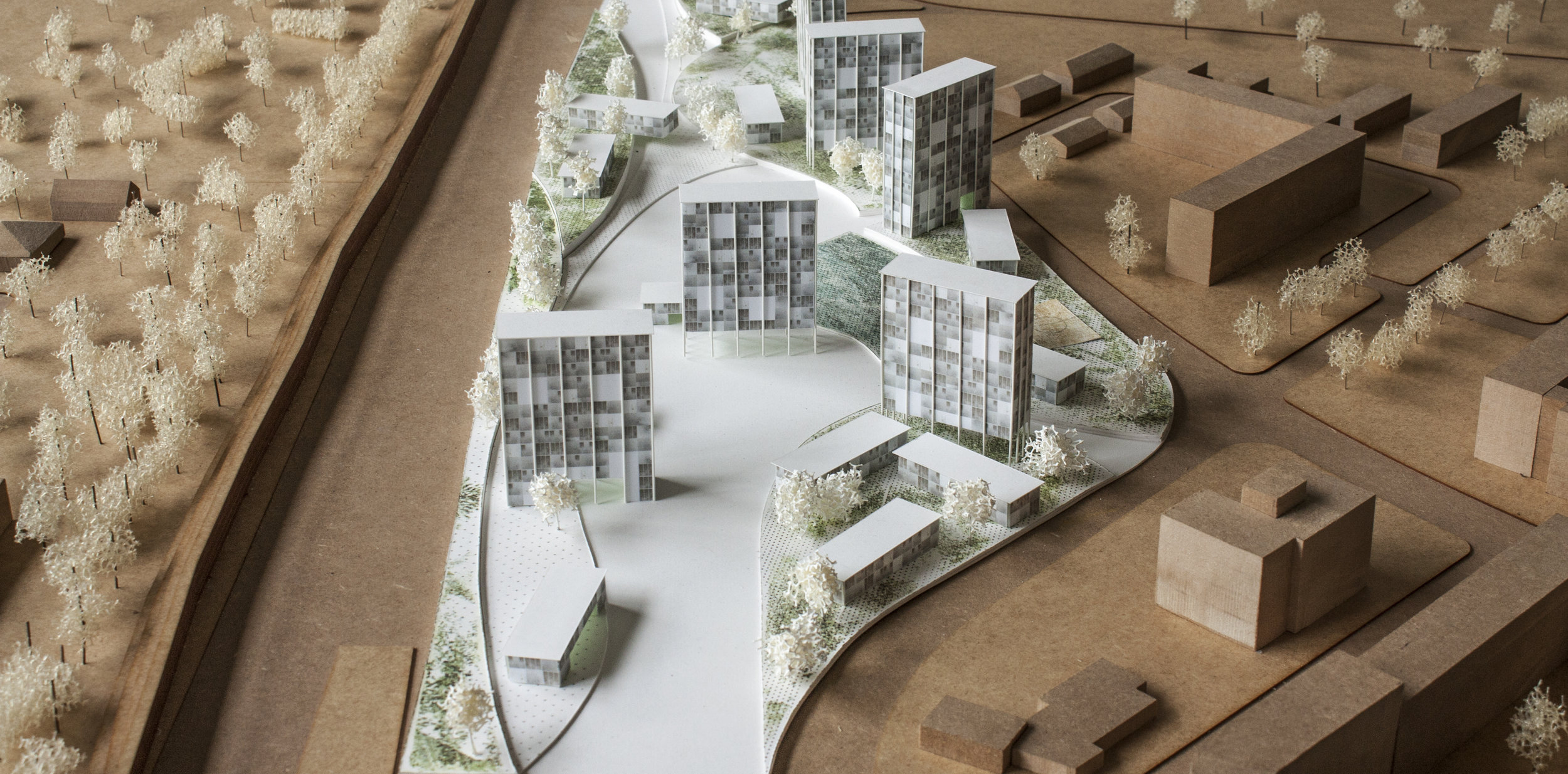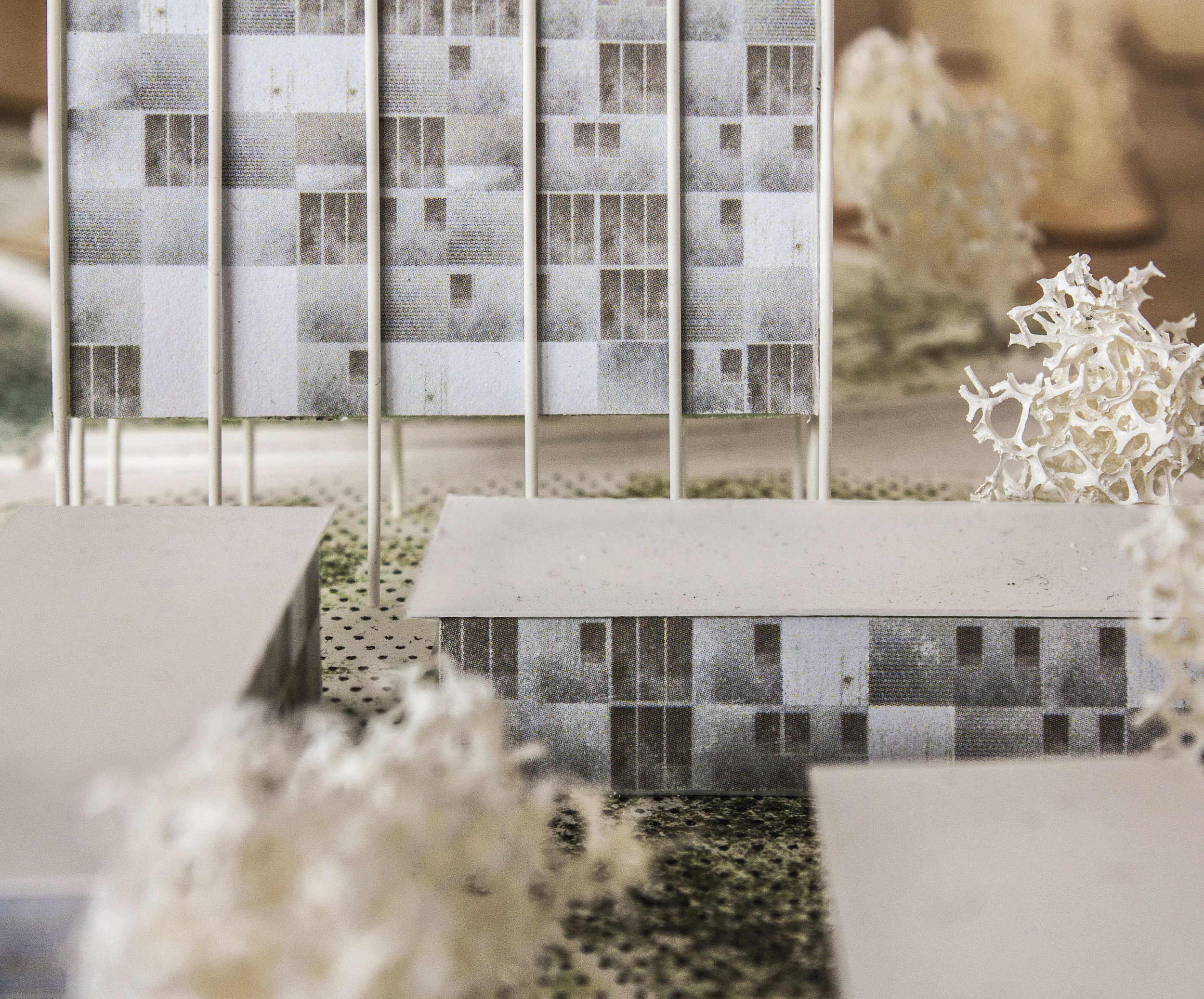transtopia
Refugee Housing | Commercial | Education | Urban Planning
Transtopia is located in Hohenschönhausen, in the East of Berlin. Commercial and public services are located in solitary lower buildings. The goal was to transform the current space into an active neighborhood, and an attractive destination for all the Berliners in form of a mixed neighborhood. Building for newcomers outside of the dense city has the potential of developing into a new neighborhood with a unique character.
The urban design project aims to approach the city planning from a different perspective, based on Mathias Unger’s seven principles of room division. The city layers were divided into landscape; urban spaces; buildings; paths; and density. Each of these layers were analysed and designed based on their surroundings. Then, all the layers were amalgamated, developing a city where each layer collides and responds to its needs, creating new and unusual situations.
Two urban spaces include a public theater, social spaces, markets and a sports-landscape. Roads go through buildings and the landscape is not enclosed as is the case with existing buildings. Based on the existing structure, big forms and small forms were mixed not only in their proportions, but in their uses. The pavilions and the high-rises are constructed in a modular prefabricated way with different facade elements to maintain flexibility and an organic pattern of growth. The main idea was not to design different units for permanent and temporary housing but to have flexibility and let the neighborhood develop organically as Newcomers adapt, and a new community grows and shapes.
-
Urban Design Studio | II. Master Semester
Prof. Rainer Hehl | Technische Universität Berlin
Project by: C.E.Beckmann
Location: Berlin, Germany






